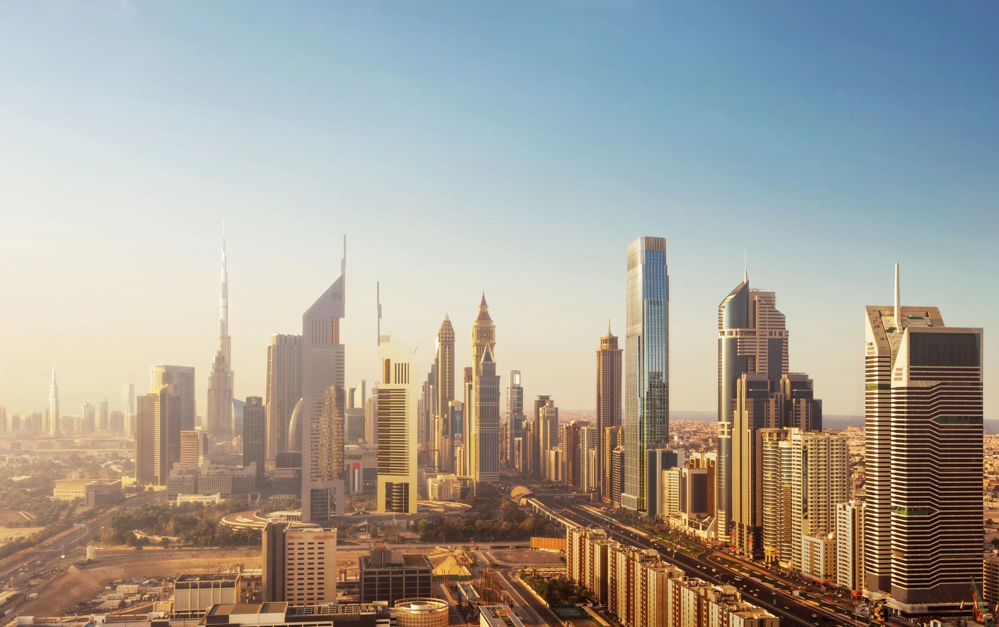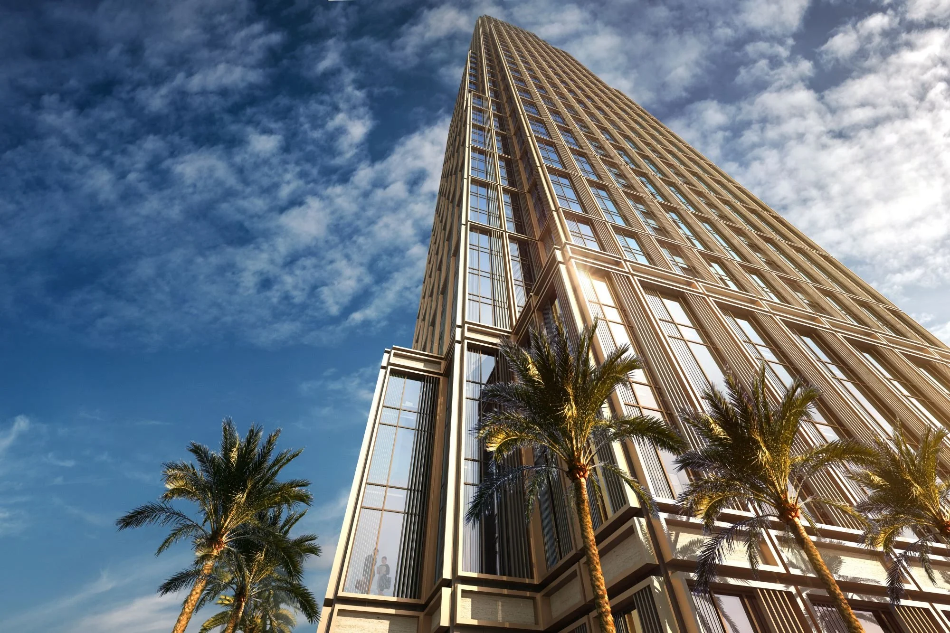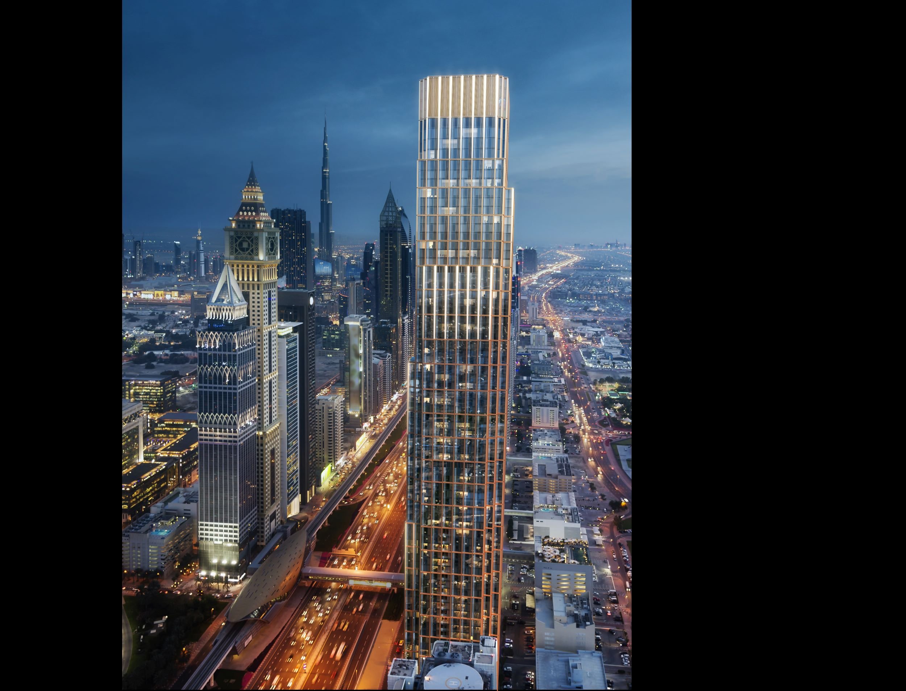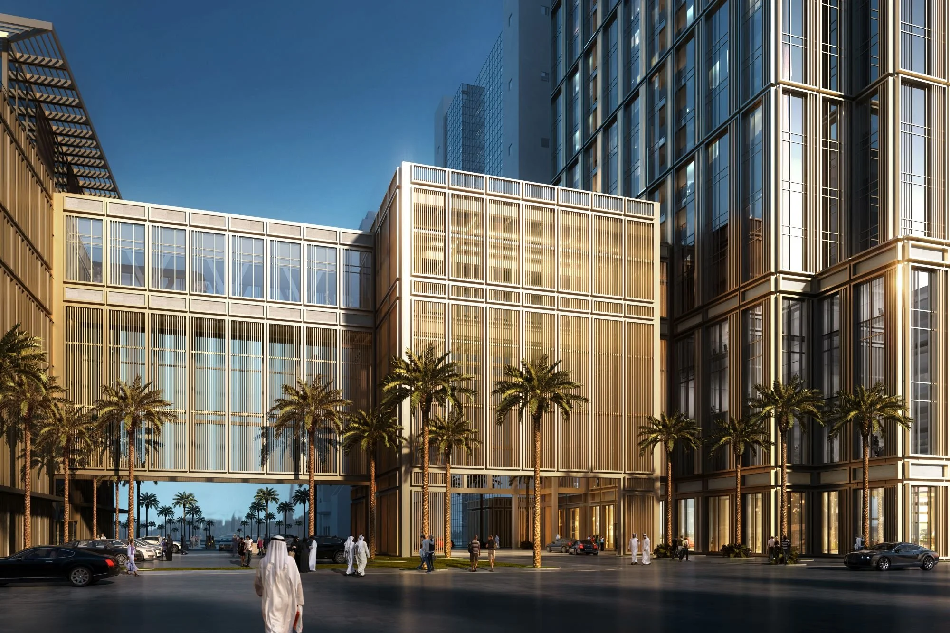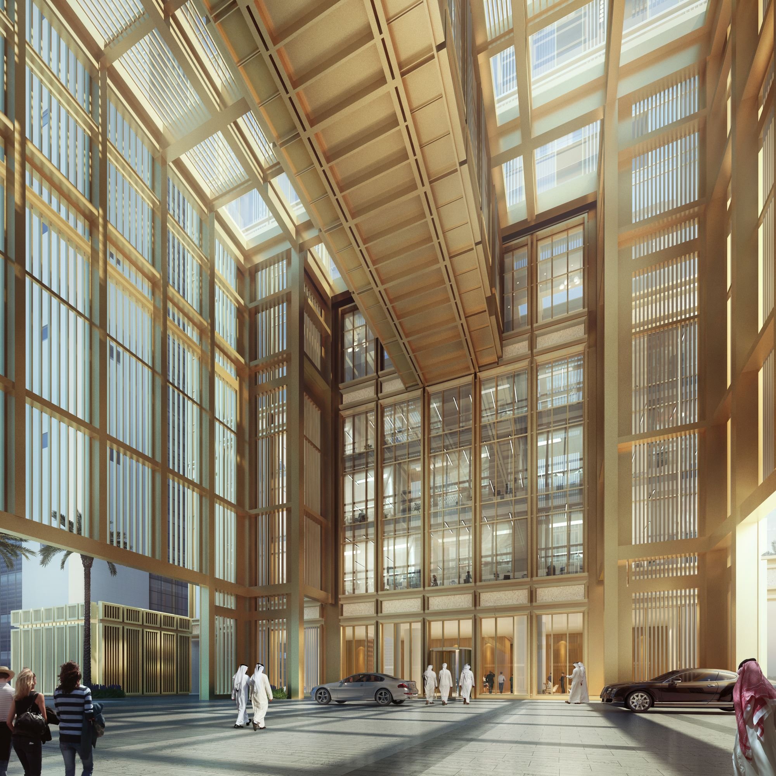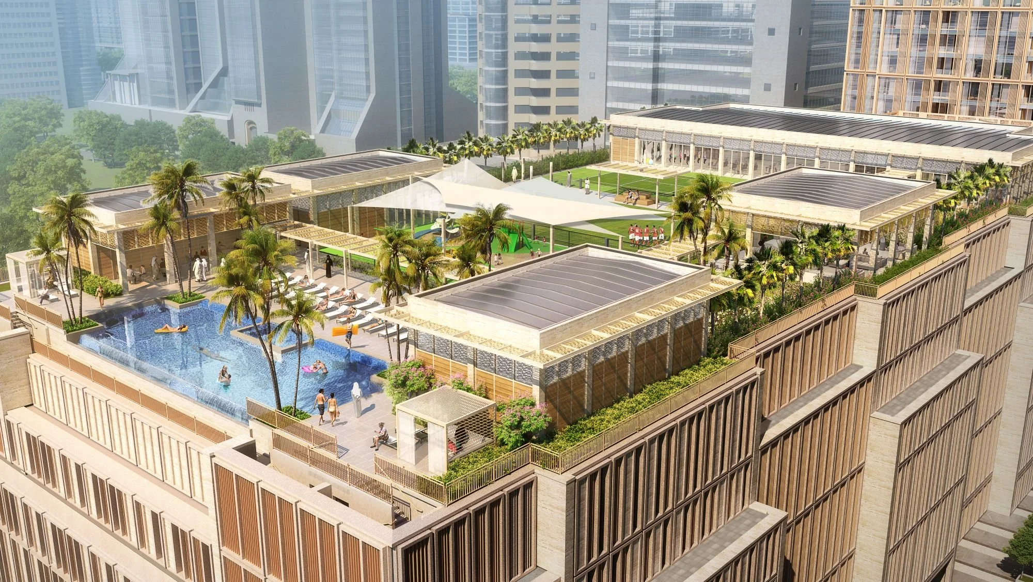City Tower One
On the west side of Dubai’s Sheikh Zayed Road, City Tower One will be home to urban living in a sophisticated style. Using the building site's generous footprint, the project features a grand porte cochere at the 11th Street entrance that links the residential tower to the car park and its expansive rooftop amenity deck. This architecturally unified ensemble will bring harmony to the surrounding streetscape and reinvigorate the public space around its immediate neighbor, City Tower Two.
